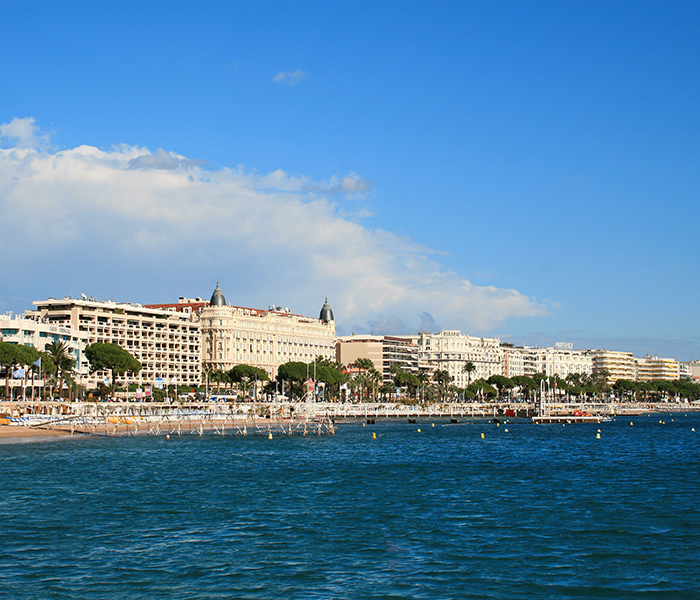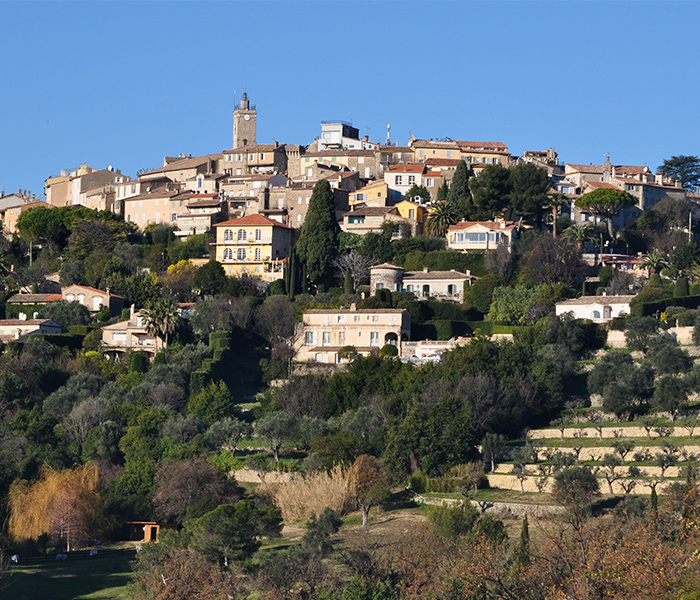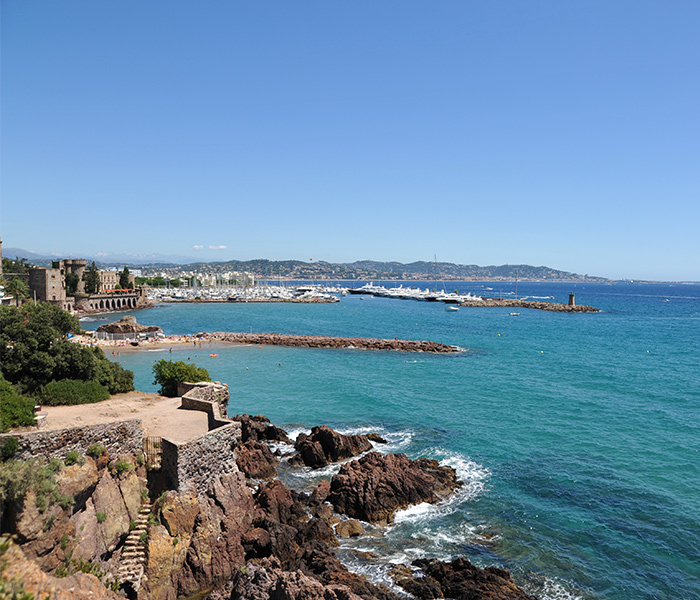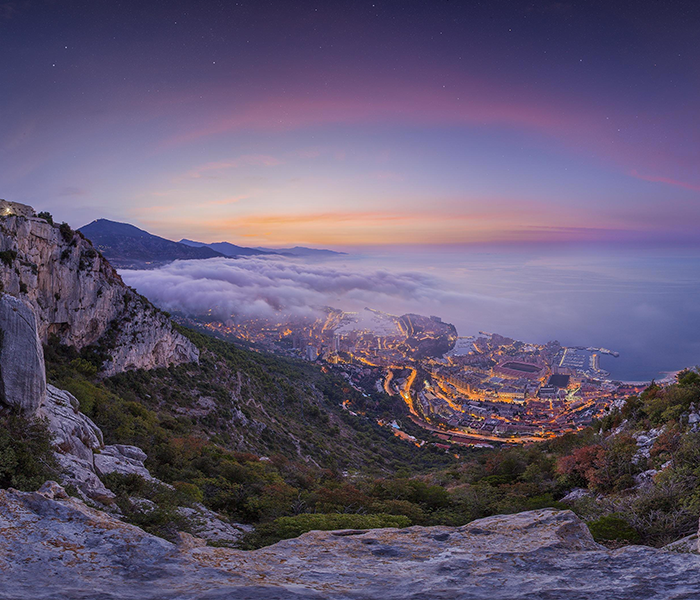




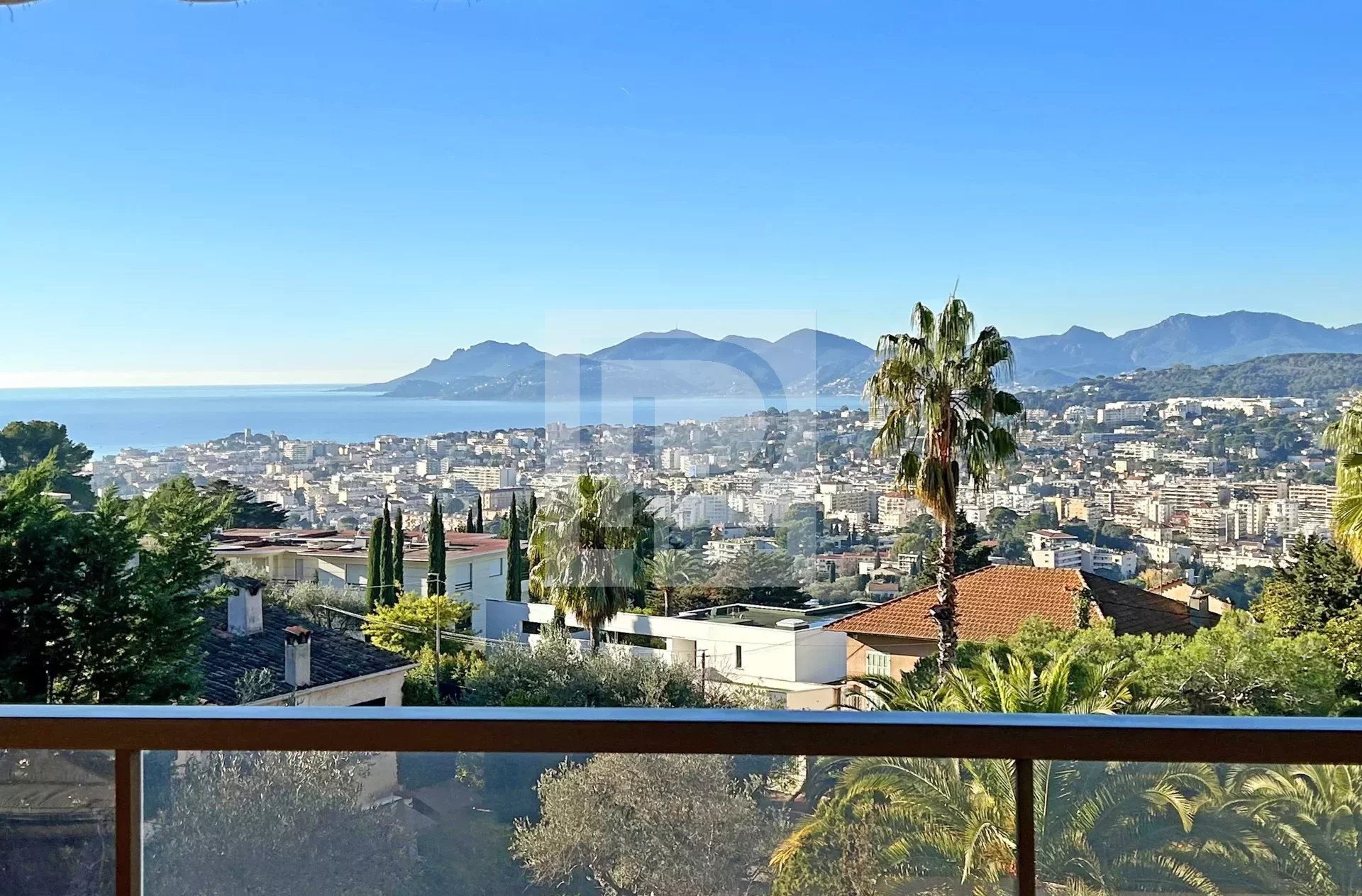
1 150 000 €
Exclusivité
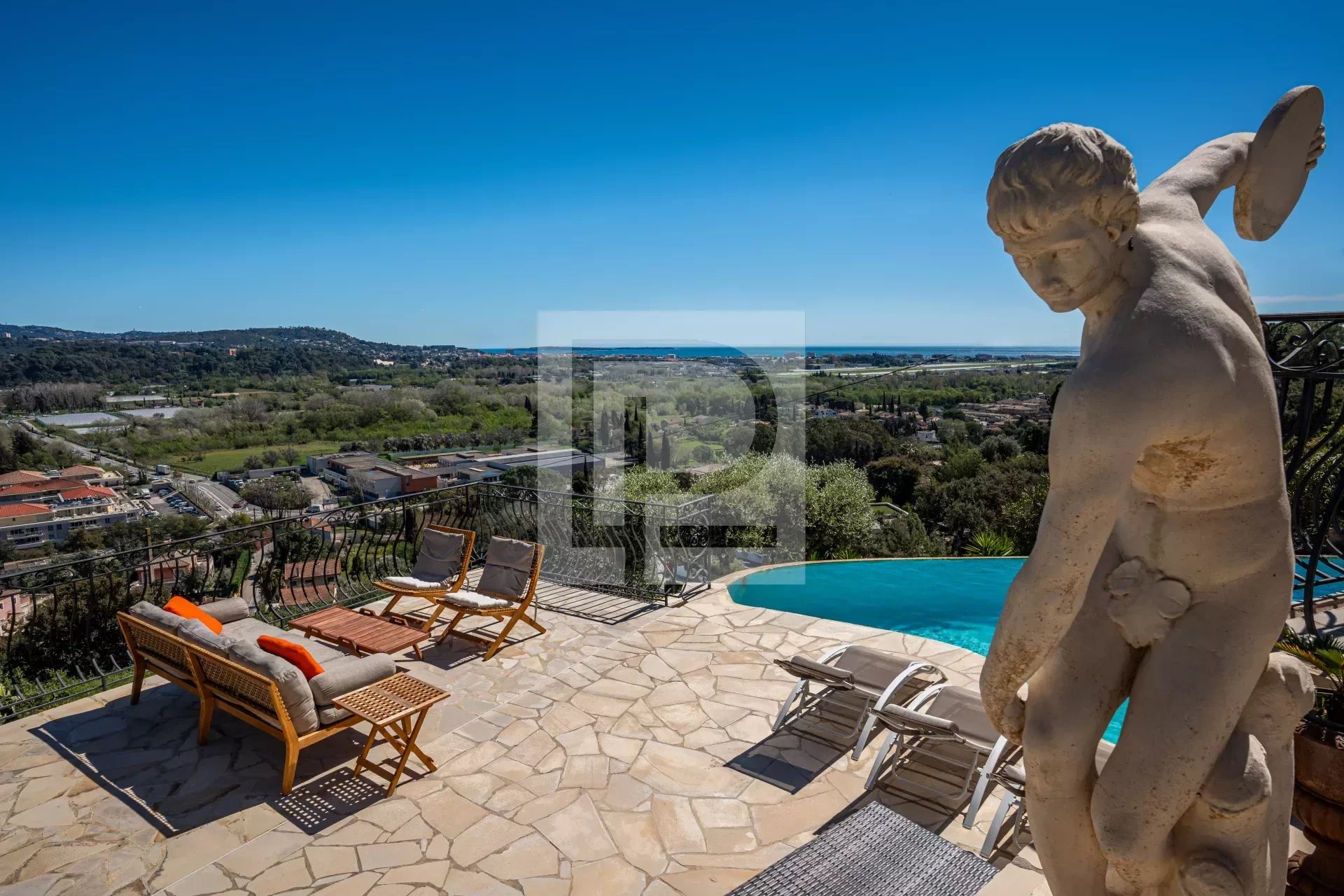
1 390 000 €
Exclusivité
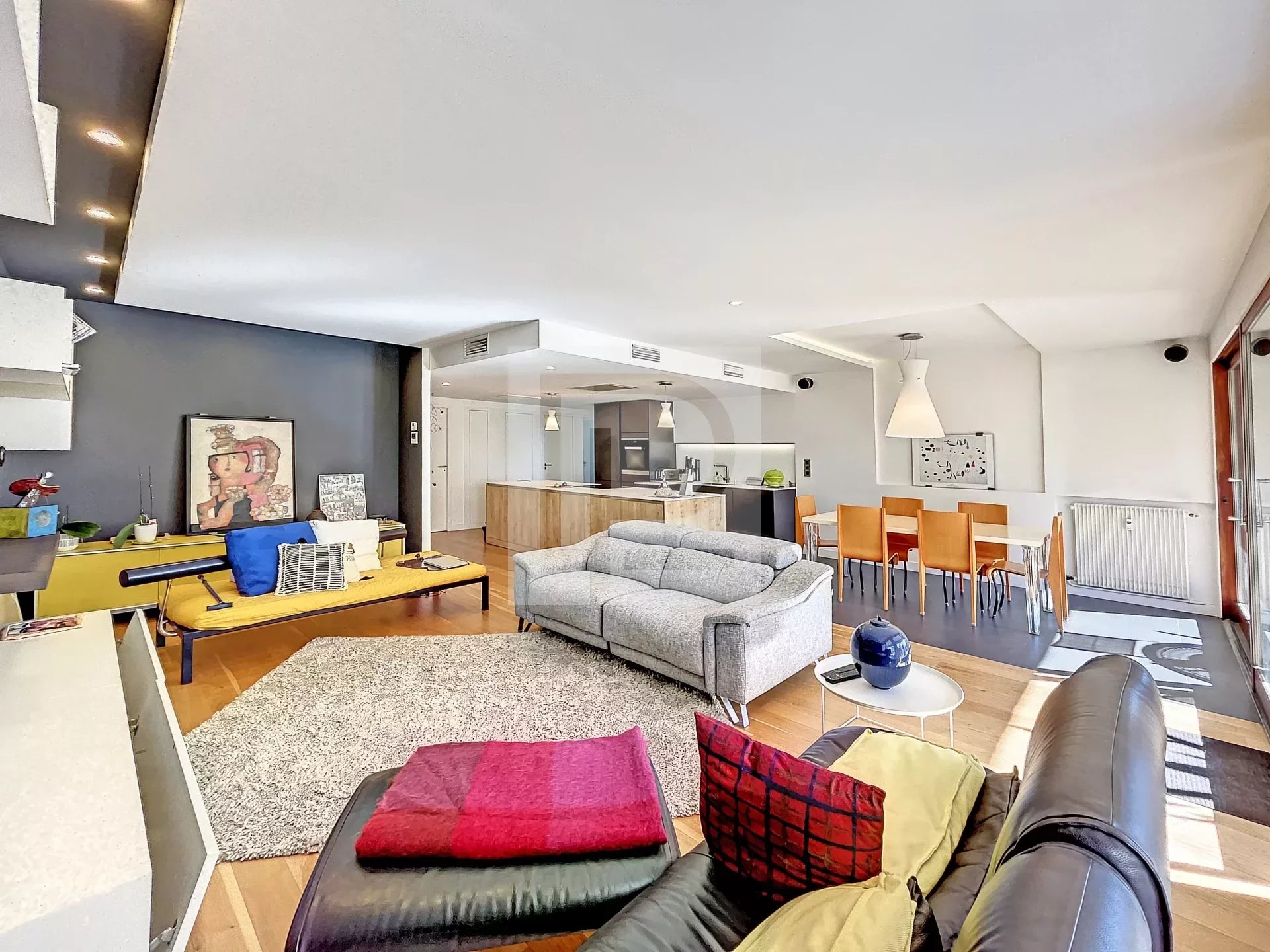
925 000 €
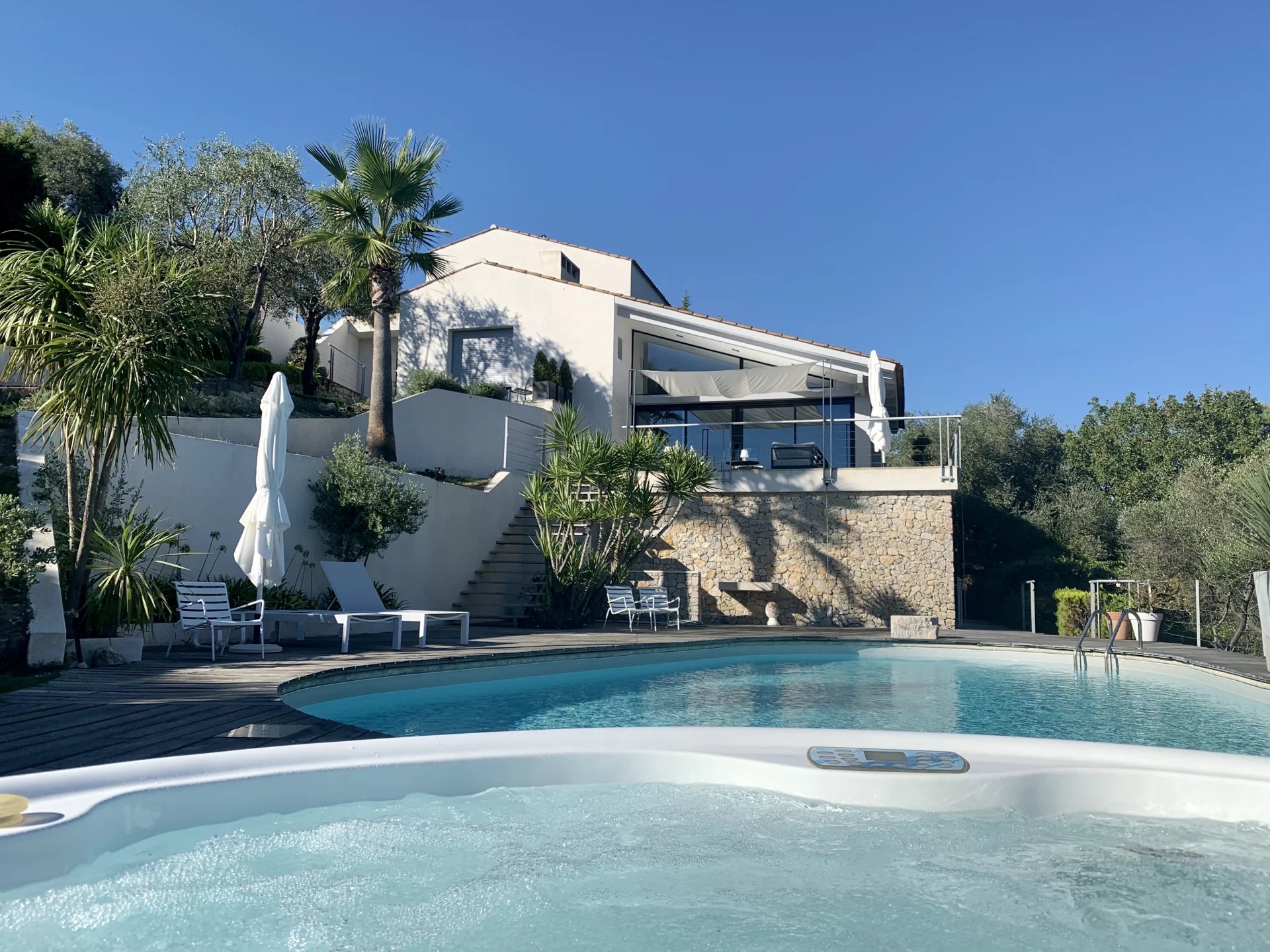
1 550 000 €
Exclusivité
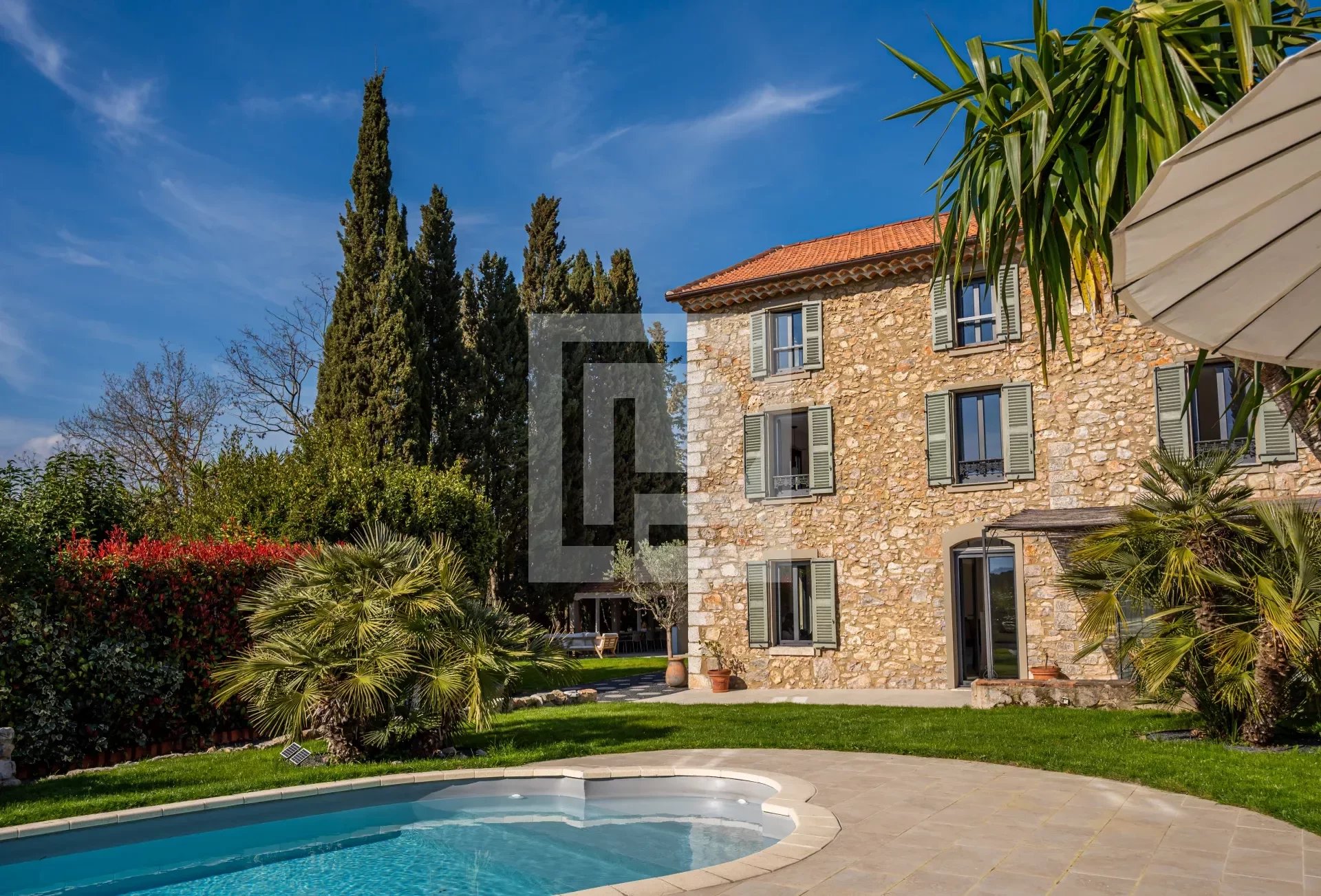
1 950 000 €
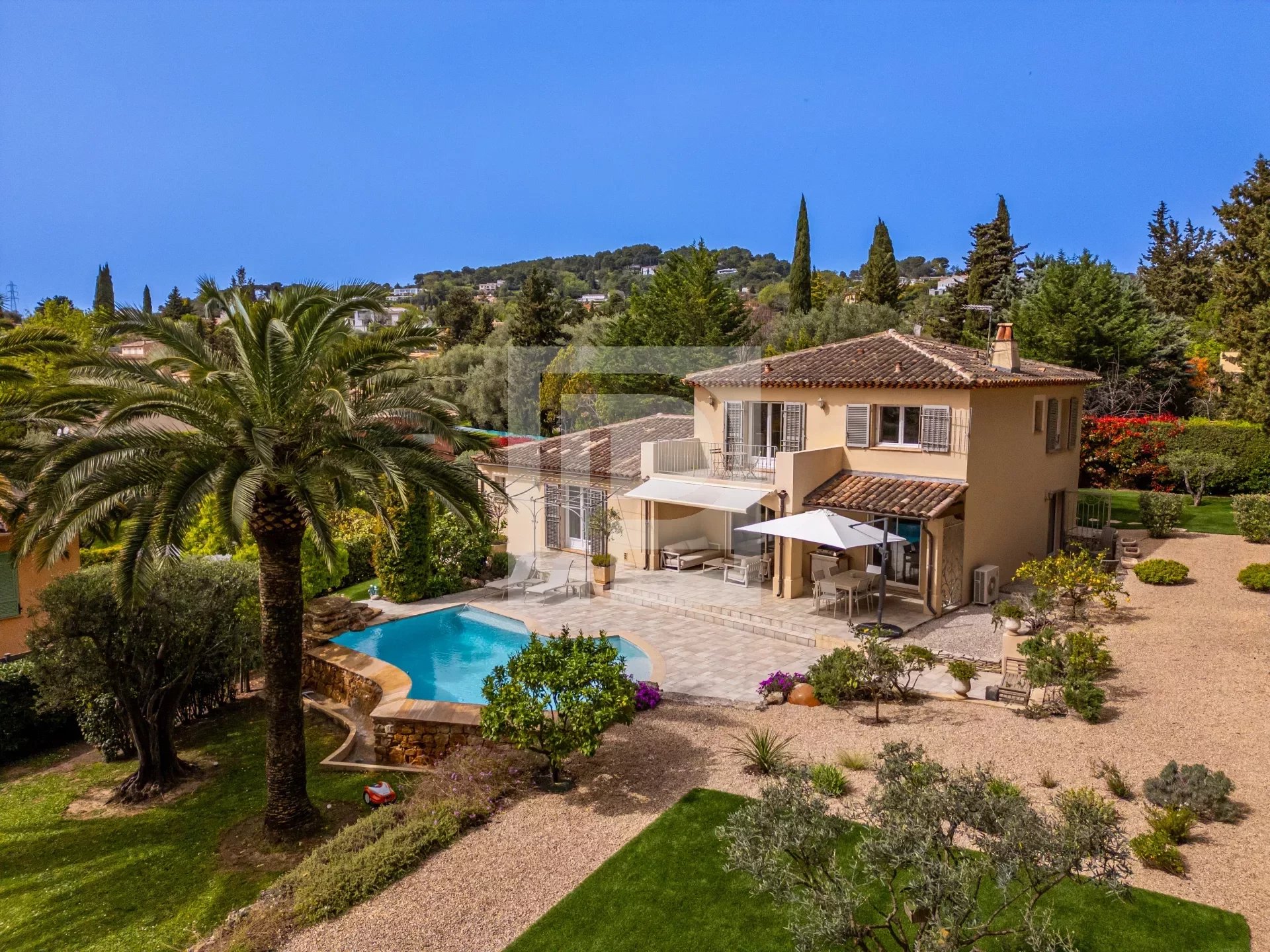
1 690 000 €
Exclusivité
"Pour nous l’immobilier est une histoire d’émotion, de proximité avec nos clients et d’expertise"
Forte d’une expérience de plus de 20 ans, LABEL PROPERTIES est votre agence spécialisée dans l’immobilier haut de gamme. Que vous souhaitiez vendre votre bien ou acheter la propriété, l'appartement ou le terrain de vos rêves, notre équipe expérimentée est là pour vous accompagner.
Vous trouverez parmi notre portefeuille des biens exceptionnels à Mougins, le bassin Cannois (Cannes, Le Cannet, Mandelieu, Théoule-sur-Mer) et l'Arrière-Pays proche (Biot, Valbonne, Opio, Grasse, Peymeinade) offrant des vues panoramiques sur la mer, situés dans des résidences de standing ou bénéficiant d'un environnement privilégié garantissant calme et tranquillité.
Lorsque vous choisissez LABEL PROPERTIES, vous optez pour un service sur mesure et complet. Notre expertise de l'immobilier haut de gamme dans les Alpes-Maritimes nous permet de vous guider tout au long de votre projet en répondant aux critères les plus exigeants.
Notre équipe est composée de collaborateurs passionnés par l'immobilier et sont des experts du marché immobilier local, prêts à comprendre vos besoins et à vous proposer les meilleures options correspondant à vos attentes. Nous sommes fiers de notre connaissance approfondie du marché et de notre capacité à offrir un accompagnement pour concrétiser vos projets immobiliers.
Chez LABEL PROPERTIES, notre réputation est fondée sur notre sérieux, notre professionnalisme, notre expertise et notre efficacité.
Nous considérons nos clients comme nos meilleurs ambassadeurs et nous serons ravis de vous accueillir pour discuter de vos projets immobiliers en toute confiance.
