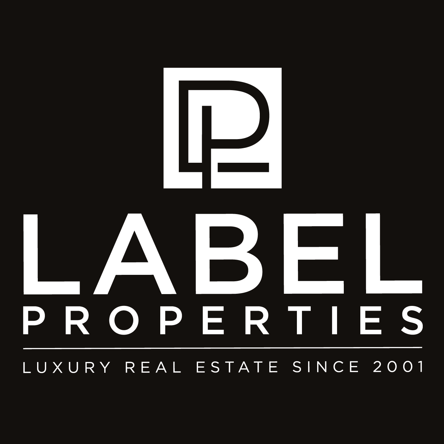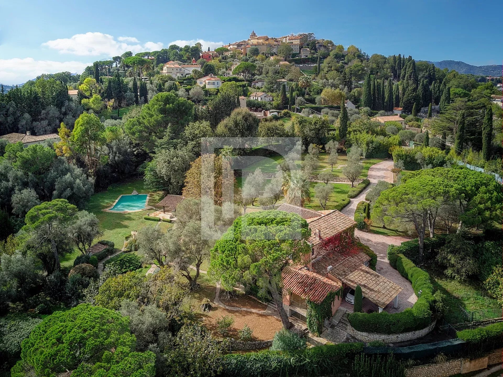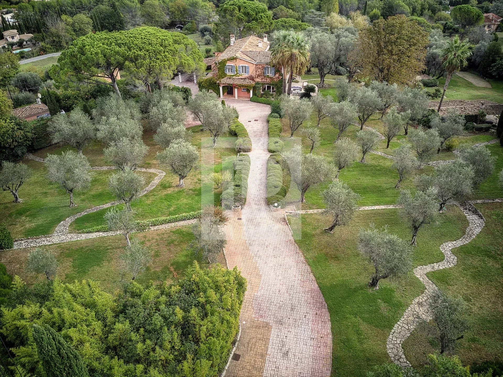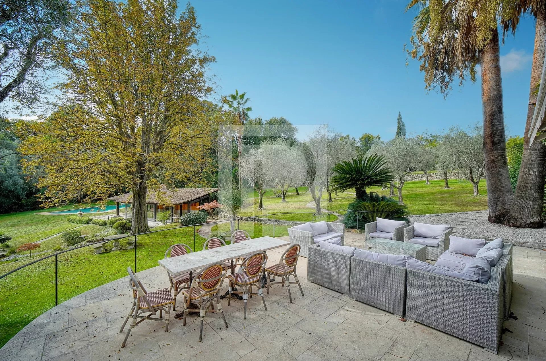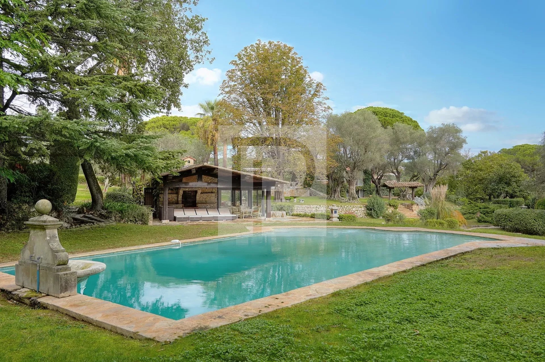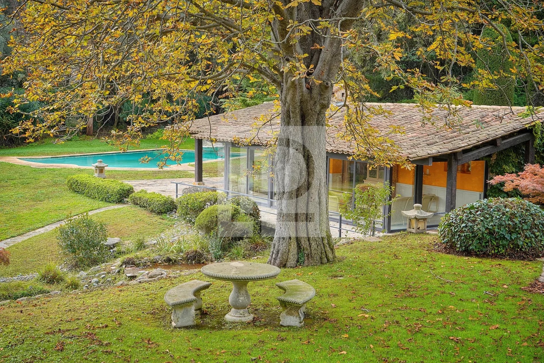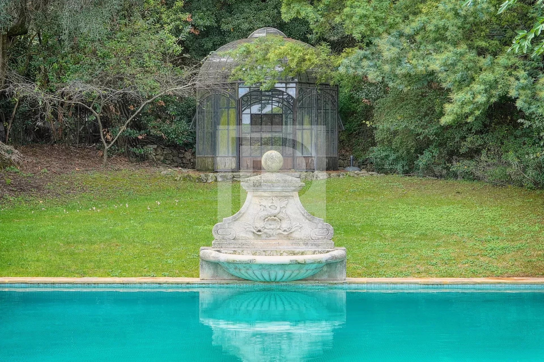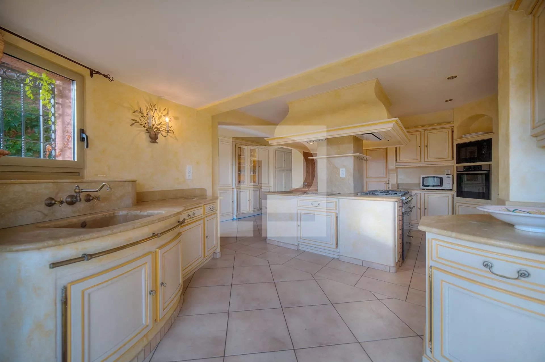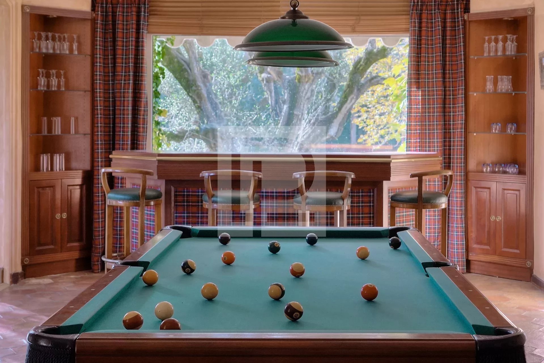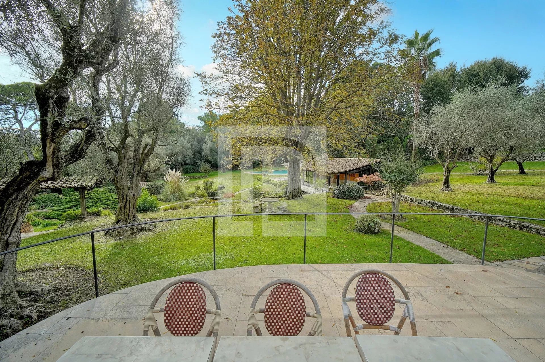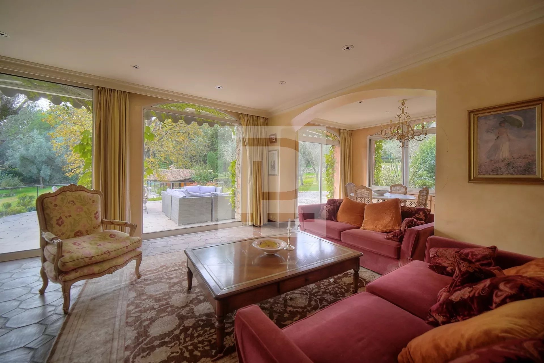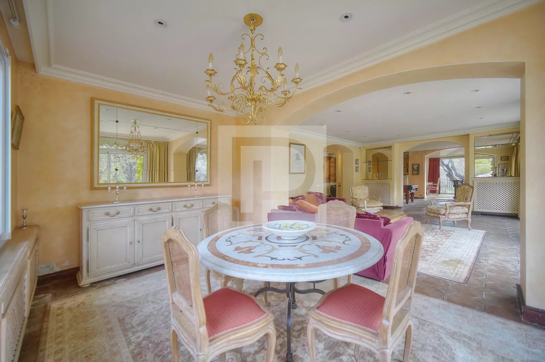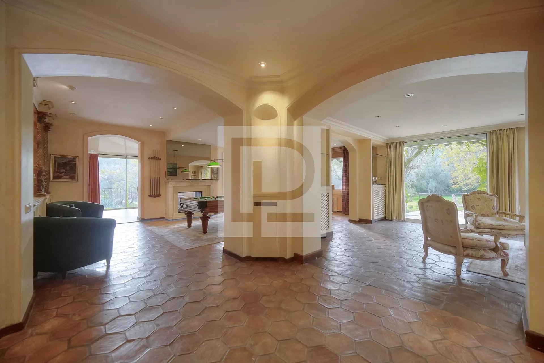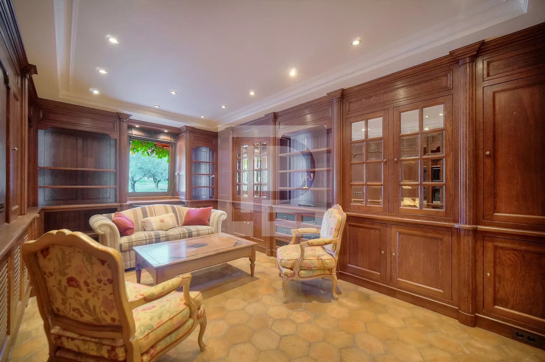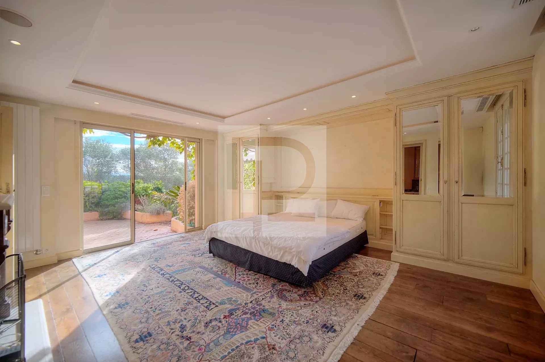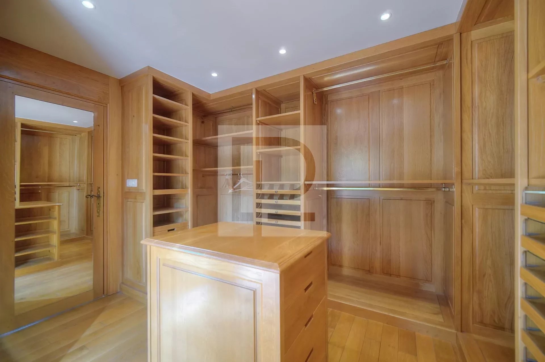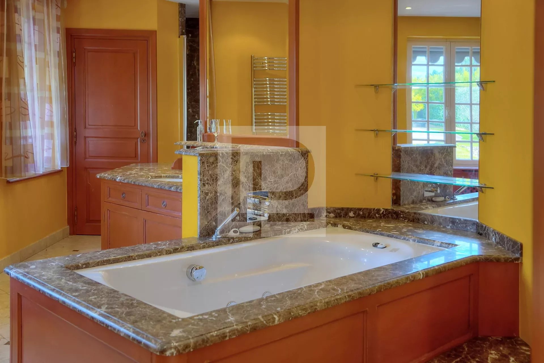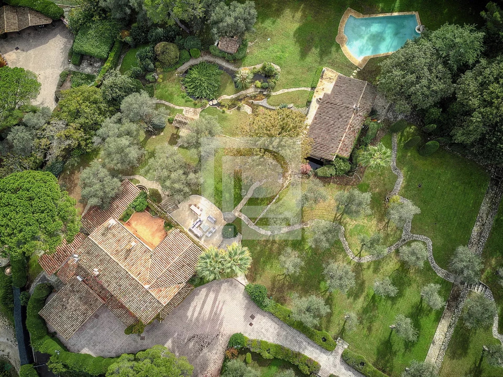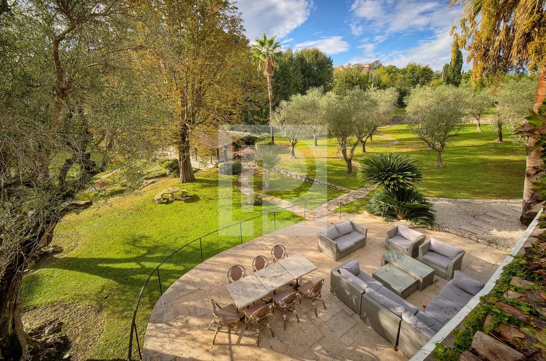Just a few steps away from Mougins village, this property is composed of a mansion house, a guest house, a caretaker's cottage and numerous outbuildings, set in more than a hectare of perfectly landscaped gardens.
This early 20th-century residence currently features wide reception rooms overlooking the outdoor terrace and the park, its Japanese garden and swimming pool. On the ground floor, there is also an independent studio and a vast kitchen with a dining area.
Upstairs, there are 2 huge suites with bespoke dressing rooms and bathrooms. The suites open onto a large terrace overlooking the park and the village of Mougins.
There are plans to extend the villa's first floor, adding two further suites with en-suite bathrooms, as well as an enclosed garage on the ground floor and an extension to the studio.
The property also includes a guest house of 160 sqm (sold separately), a caretaker's cottage and a pool house with an independent en-suite bedroom.
Possibility of dividing the plot, large residual building footprint.
Sheltered from view and protected by greenery, this is an exceptional property with great potential.
Summary
- Rooms 9 rooms
- Surface 580 m²
- Heating Radiator, Gas
- Hot water Boiler
- Used water Main drainage
- Condition Requires renovation
- Orientation South
- View Hills Village
- Built in 1900
- Availability Free
Services
- Air-conditioning
- Whirlpool tub
- Fireplace
- Double glazing
- Sliding windows
- Internet
- Window shade
- Crawl space
- Electric shutters
- Car port
- Irrigation sprinkler
- Fence
- Outdoor lighting
- Well drilling
- Well
- Fire alarm system
- Caretaker house
- Alarm system
- Intercom
- Electric gate
- Videophone
- Bowling game
- Swimming pool
Rooms
- 1 Land 11704 m²
- 1 Equipped kitchen
- 1 Triple reception room 120 m²
- 4 Bedrooms
- 4 Bathrooms / Lavatories
- 2 Houses 60 m², 160 m²
- 1 Pool house 38 m²
- 1 Studio
- 1 Garden shelter
Proximities
- Airport 20 minute
- Town centre 3 minute
- Shops 3 minute
- Golf 8 minute
- Sea 20 minute
- Beach 20 minute
- Tennis 5 minute
Energy efficiency
Legal informations
- Seller’s fees
- Property tax7,000 €
- Les informations sur les risques auxquels ce bien est exposé sont disponibles sur le site Géorisques : www.georisques.gouv.fr
- View our Fee plans
- No ongoing procedures
